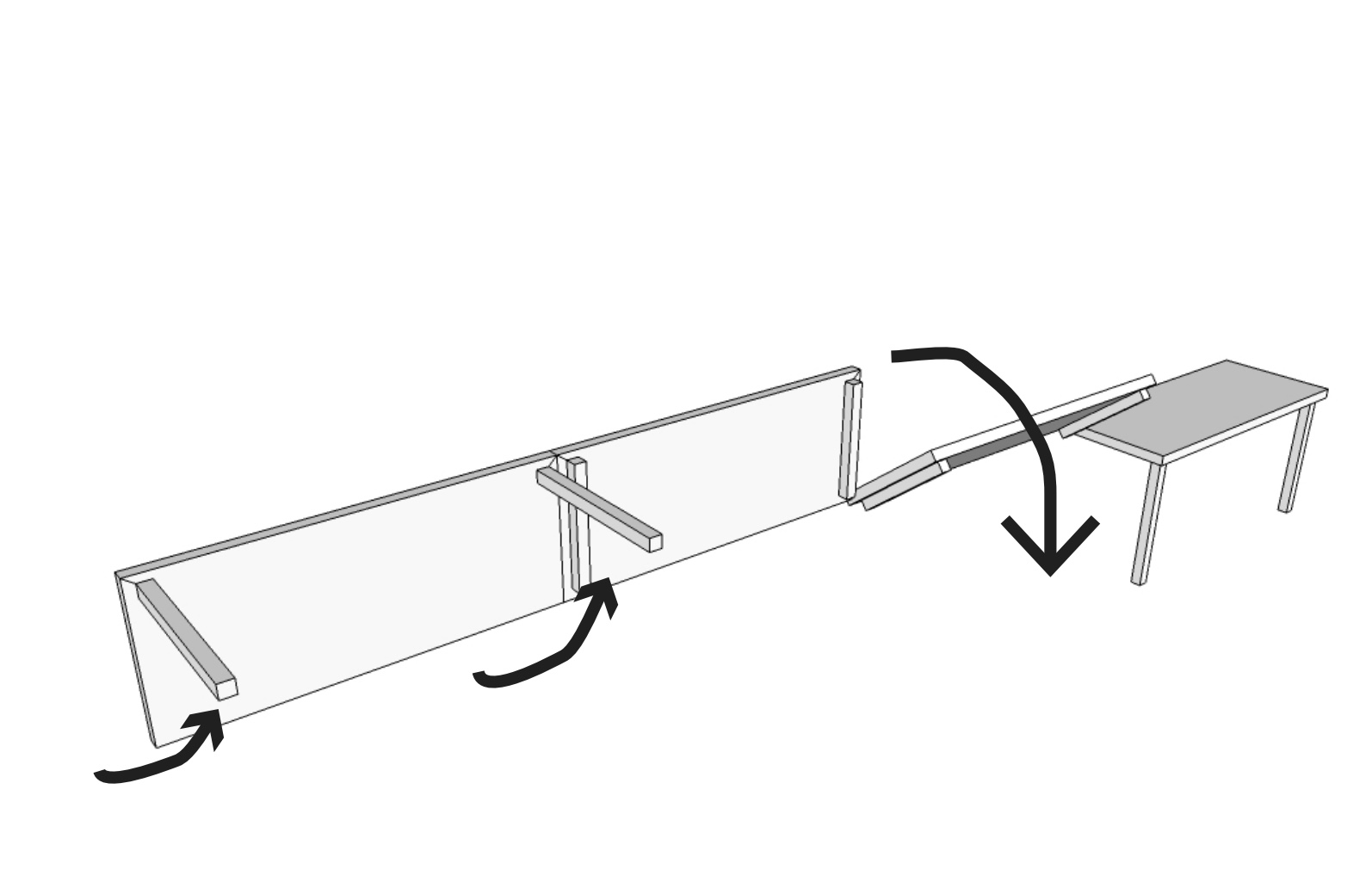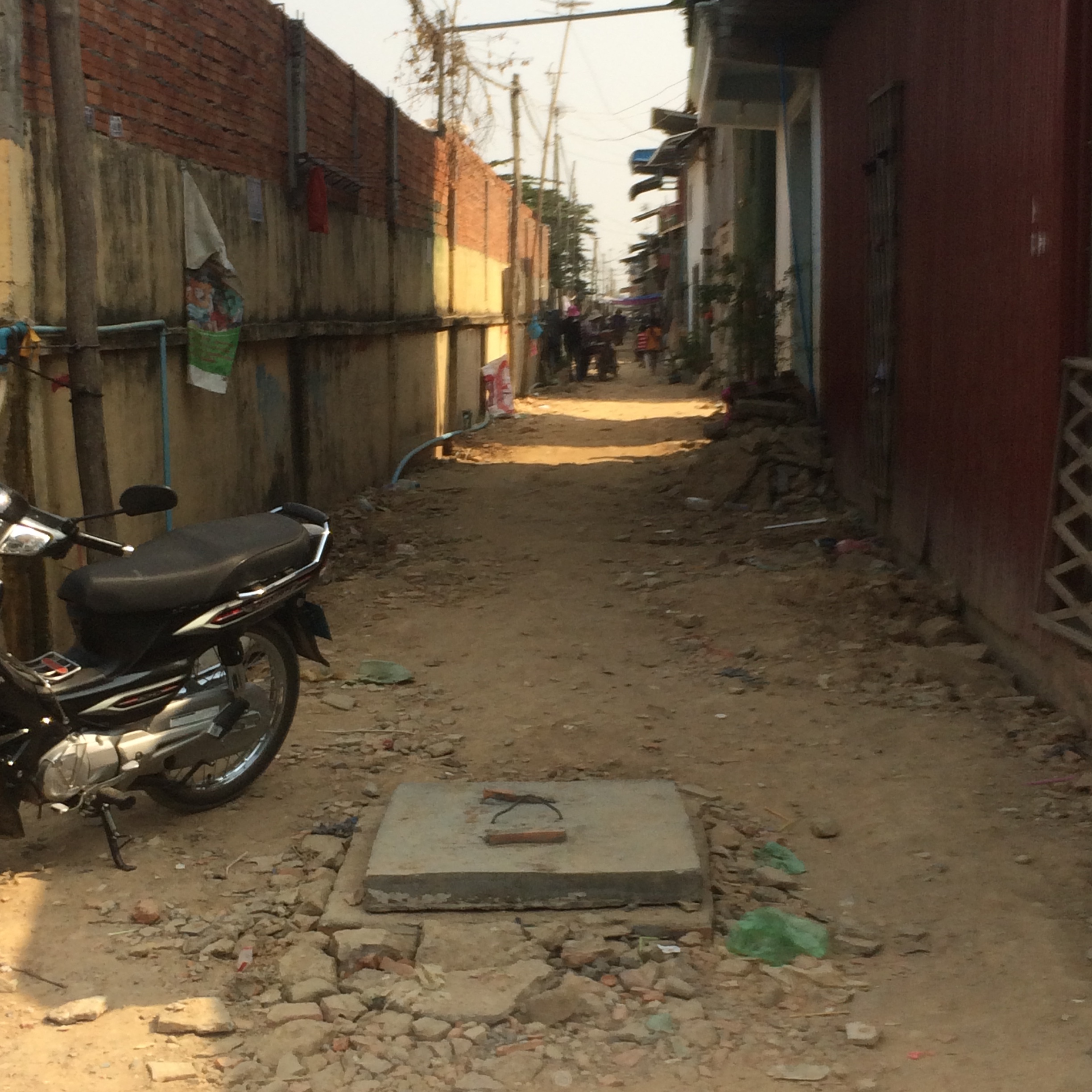Phnom Penh Participatory Design
A three month participatory design project in the informal settlement of Pongro Senchey aimed at improving conditions through community driven development.
Project Brief
The Informal Urban Communities Initiative (IUCI) is a design activism, research and education program within the University of Washington. It focuses on the design, implementation and assessment of community-driven interventions in the built environment. This was the first IUCI venture in Southeast Asia. The informal settlement of Pongro Senchey was the focus of this project.
My Role
I worked in a team with five other University of Washington students and in collaboration with six Cambodian architecture students. In addition to facilitating participatory workshops, I had the sole responsibility of sourcing materials and working with fabricators in Phnom Penh to produce the steel scaffold and furniture that would become the center pieces of our collective design.
Community Meetings and Participatory Workshops
Community meetings and participatory workshops were central to the design process. Our first workshops were coordinated to find out what the needs of the community were. We asked residents to create mental maps of their community, and had them identify areas of value and areas that they felt needed improvements. Surveys and questionnaires were left after every meeting so that community members that were not able to attend could still have input into the design process.
First community design meeting
Mental mapping exercise
Community Center Design
The first meetings and workshops helped us to understand the community's needs. From the workshops, the community members identified the need for road improvements and a community meeting space. We began focusing on designs for a community center that would feature classrooms for adult learning.
Outdoor Community Space
After three weeks of community meetings, it became evident that the plot that would have been the site of the new building did not belong to the community. We then pivoted to focusing on road improvements and the design of an outdoor gathering area next to one of the schools.
This design sprint lead to the idea of using foldable furniture in order to conserve space. This theme would persist through the final design.
Refining the Design
Multiple rounds of iteration were presented to the community and voted on. Community members were also able to express what materials they wanted used in the construction of the new community space.
Final design workshop
The use of steel in the making of signs and carts is ubiquitous in Phnom Penh. For this reason steel was chosen as the main material in the fabrication of folding furniture. The simple design was meant to be replicable by community members in the future.
The final design would incorporate the foldable furniture with a scaffold steel frame that would fit on top of the ten foot wall that ran the length of the community.
Final design rendering
Sourcing Materials and Building
After the final design was chosen, I had the sole responsibility of sourcing materials and working with fabricators in Phnom Penh to produce the steel scaffold and furniture that would become the center pieces of our collective design. We collaborated with community members to install the finished product, and to pave the entire road that ran through the Pongro Senchey community.
First prototype
The final product was over a kilometer of paved road, and the outdoor gathering space shown below. Design features include: folding tables and benches, vertical canvas growing walls, a retractable canopy, and removable dry erase boards. The entire project is featured in the December 2016 issue of Landscape Architecture Magazine.












